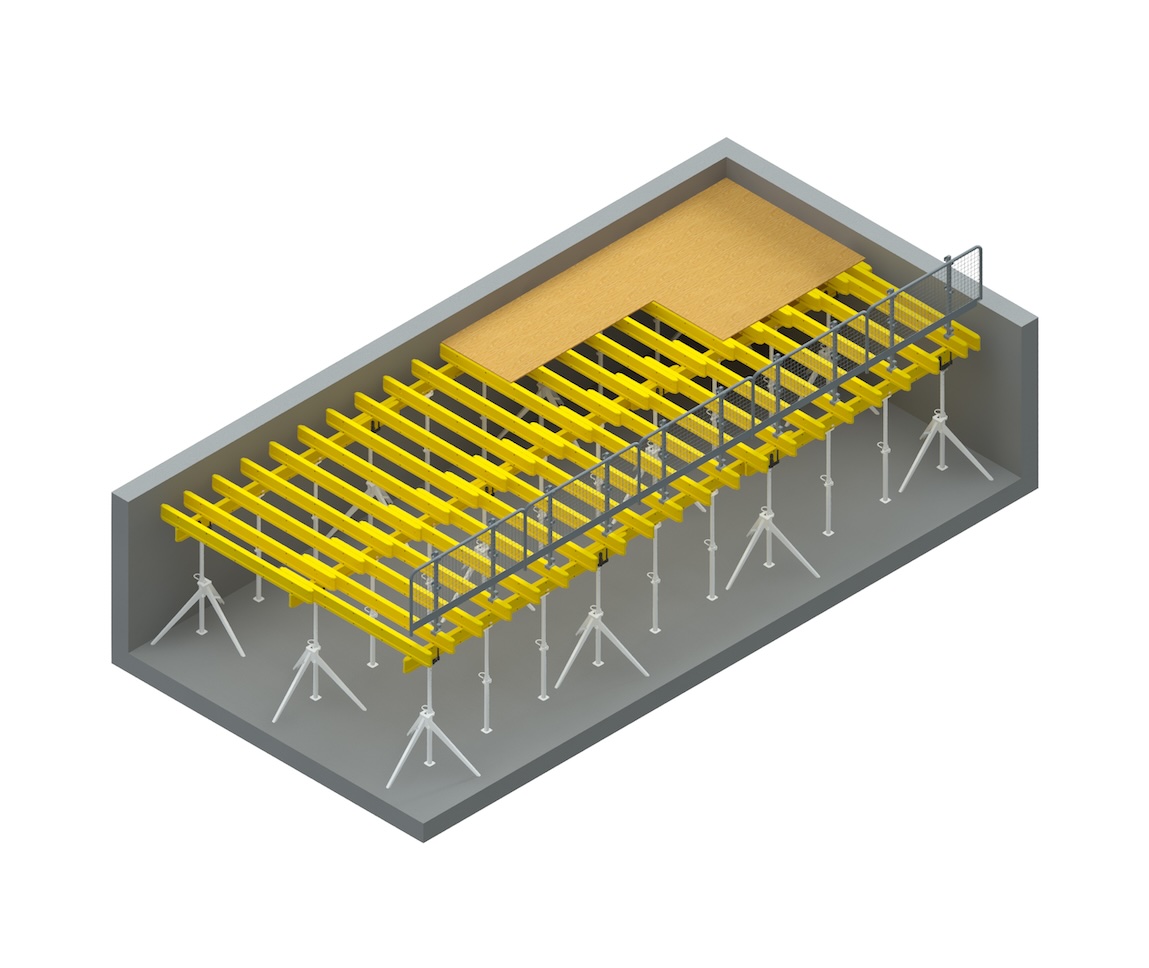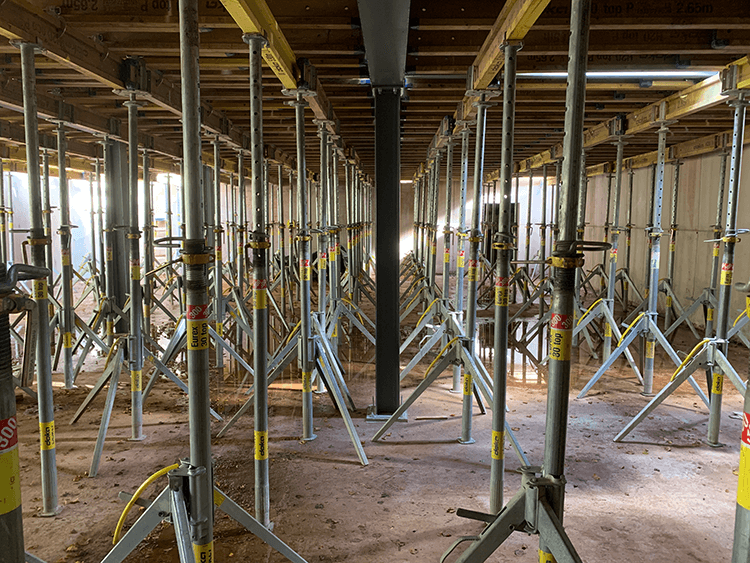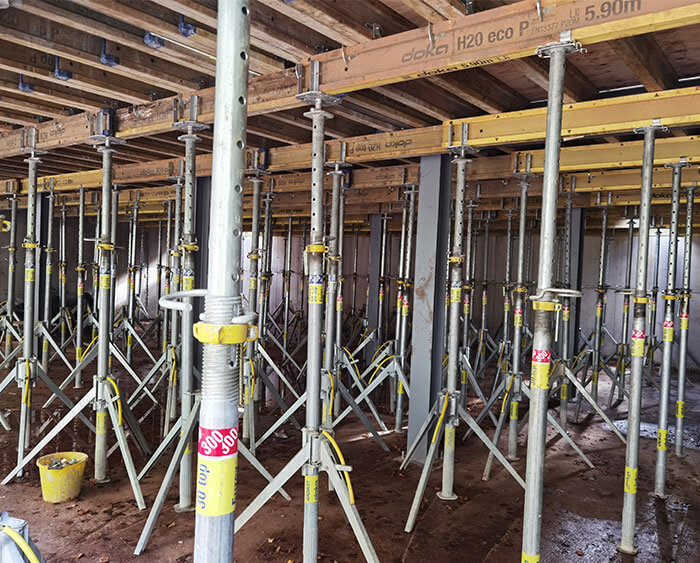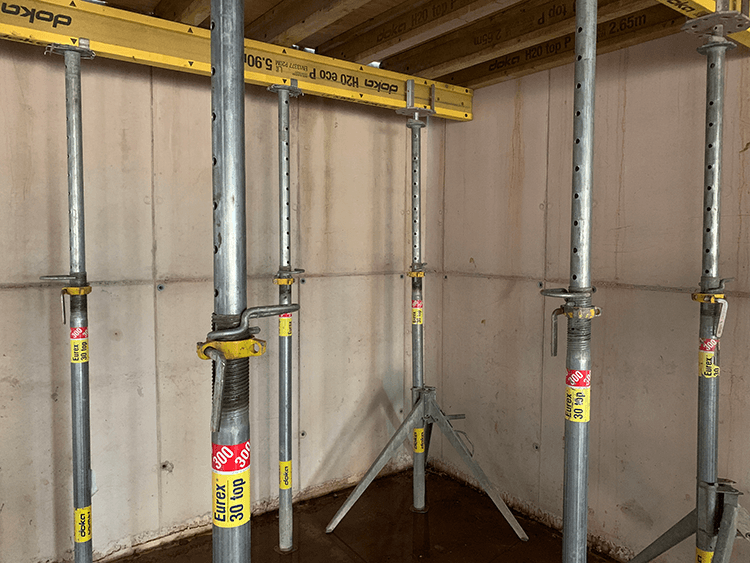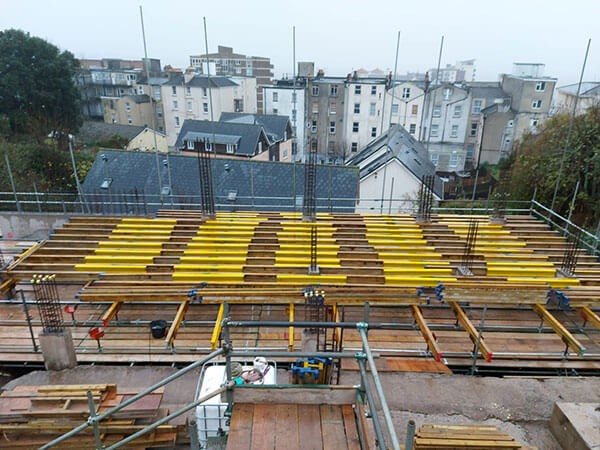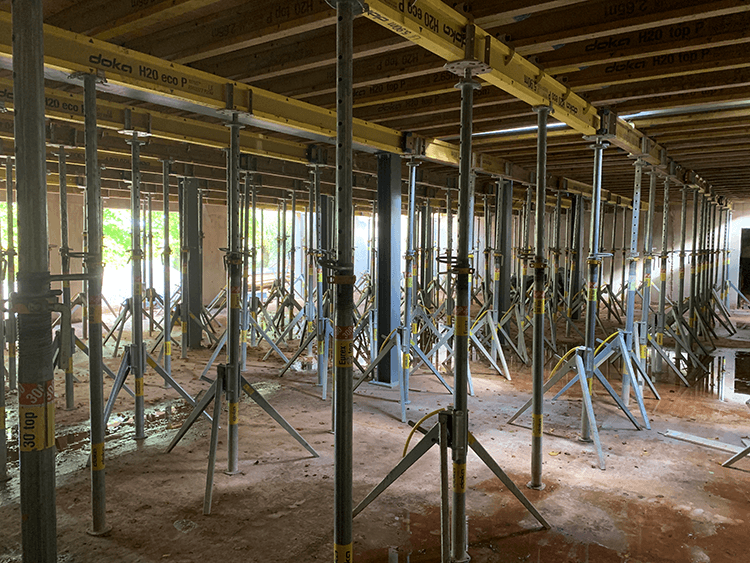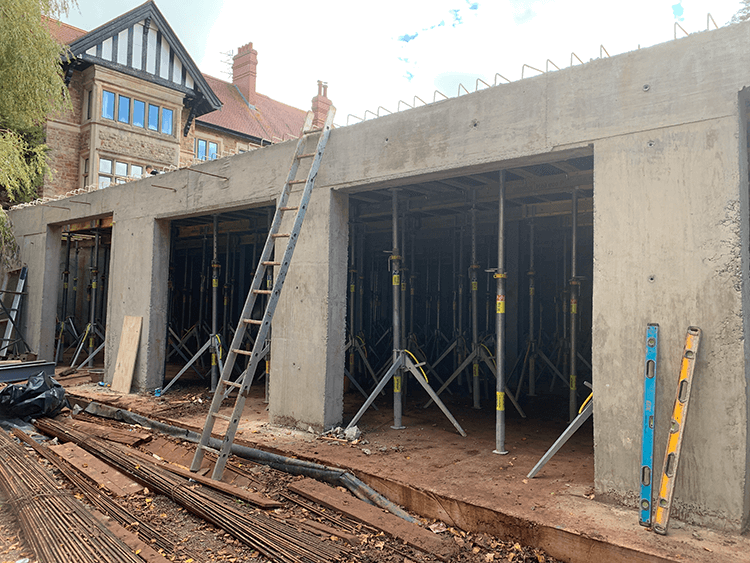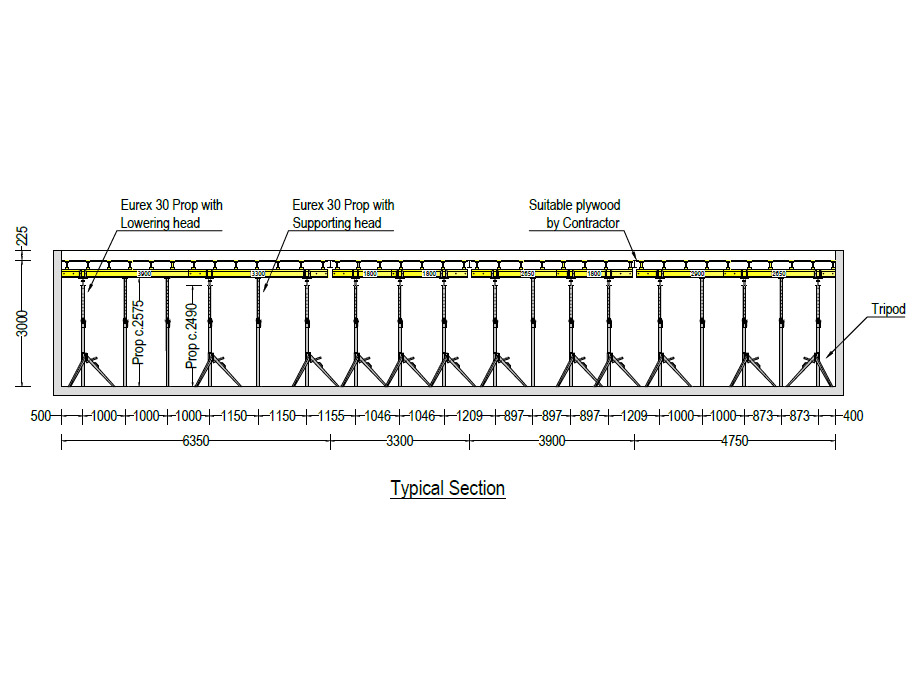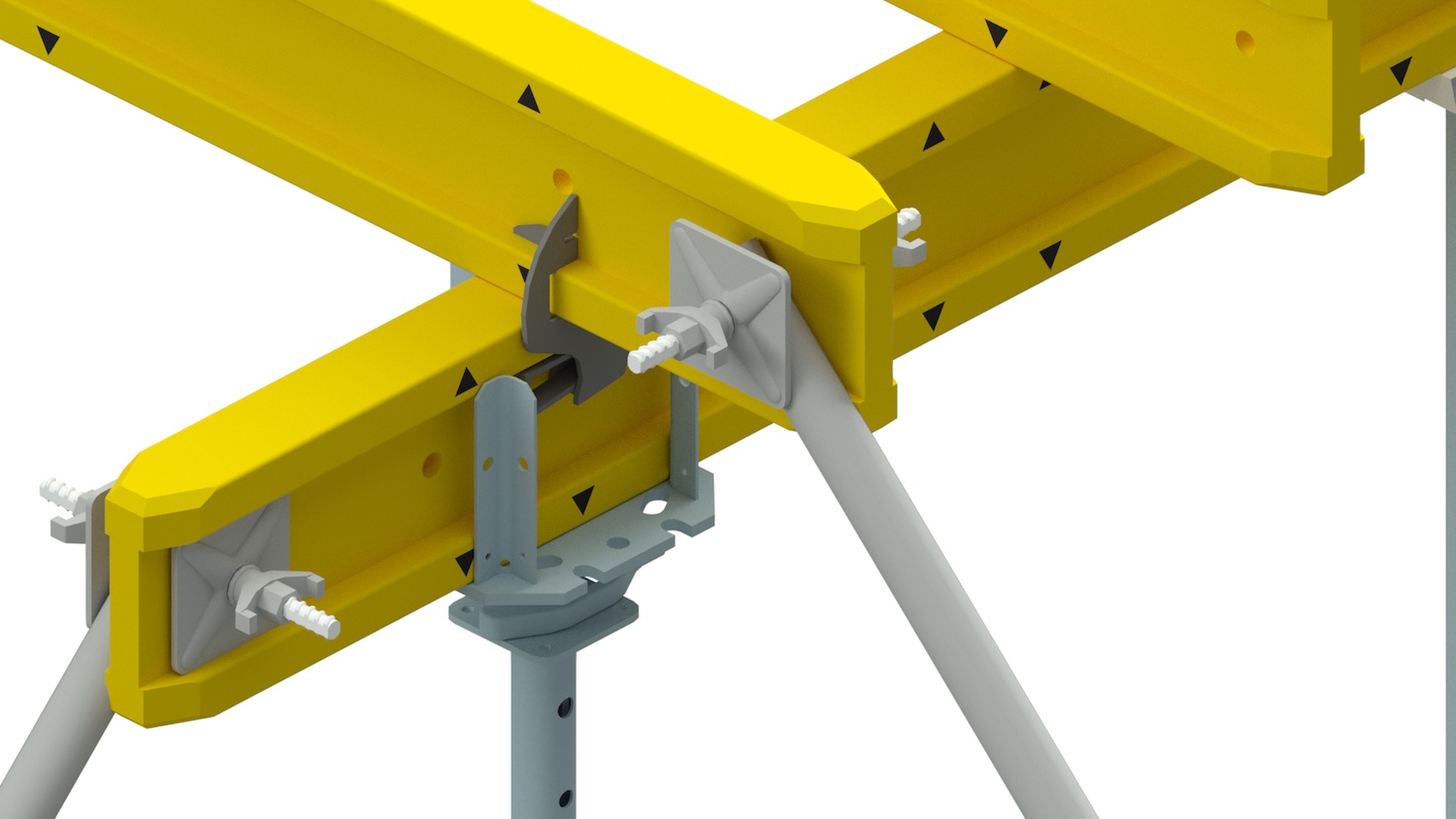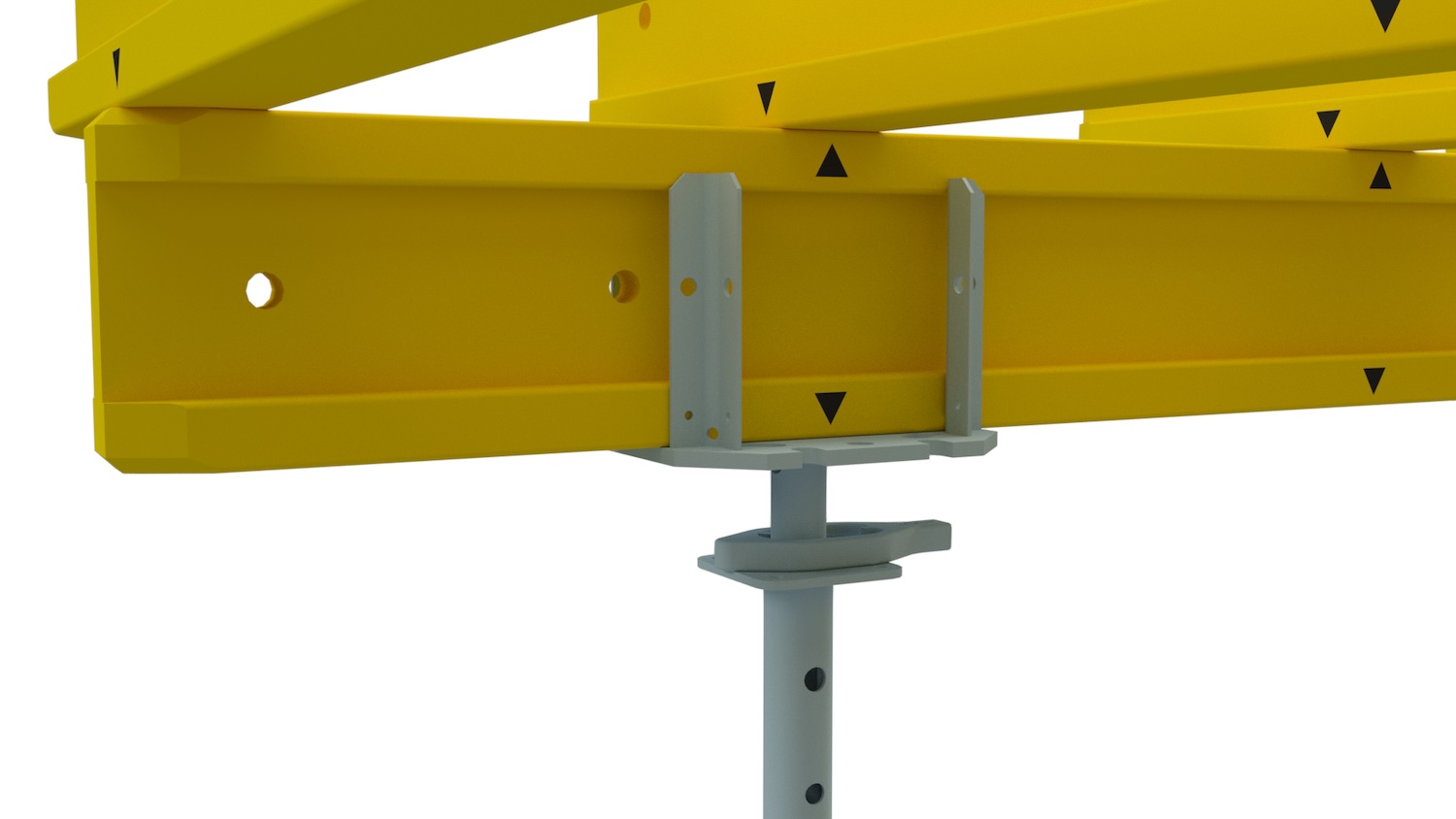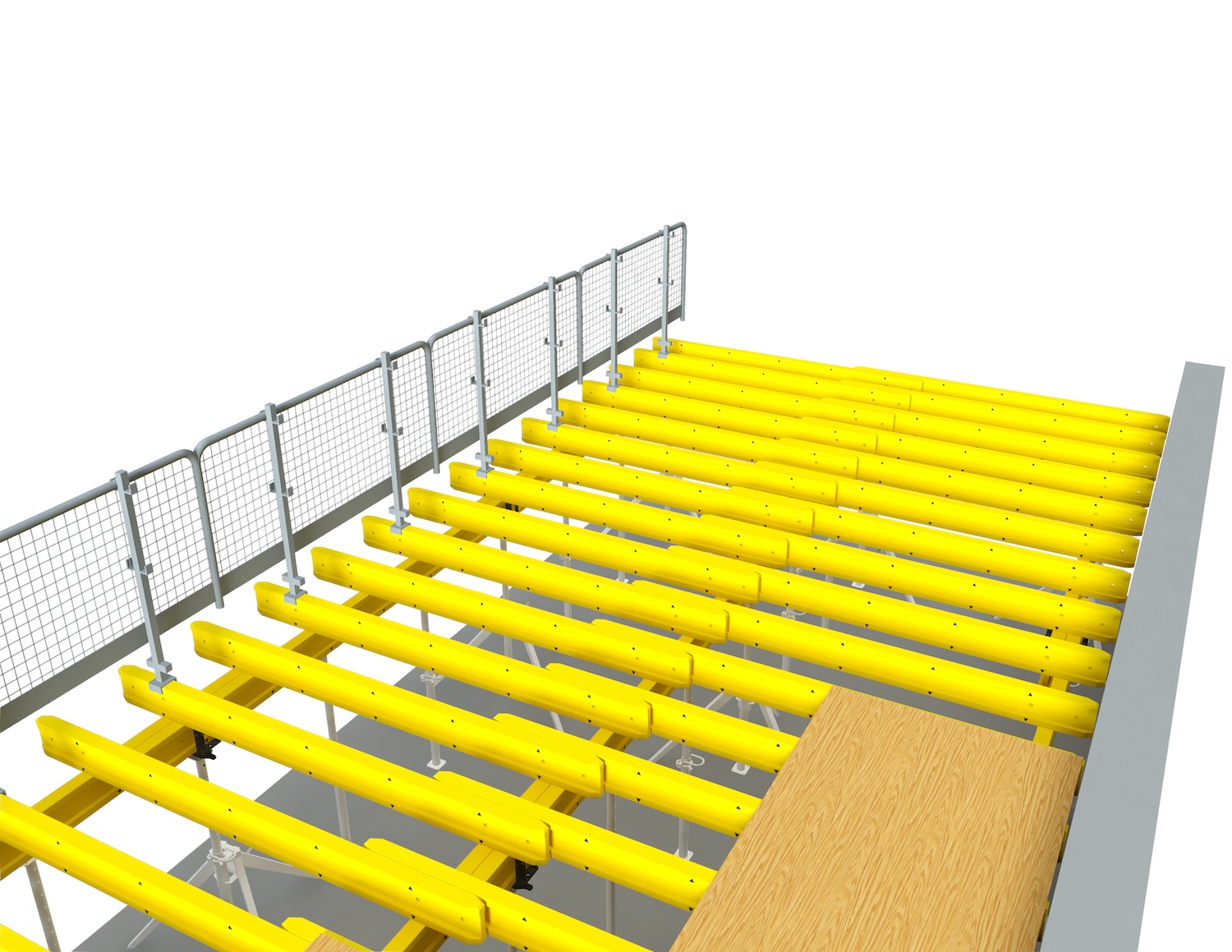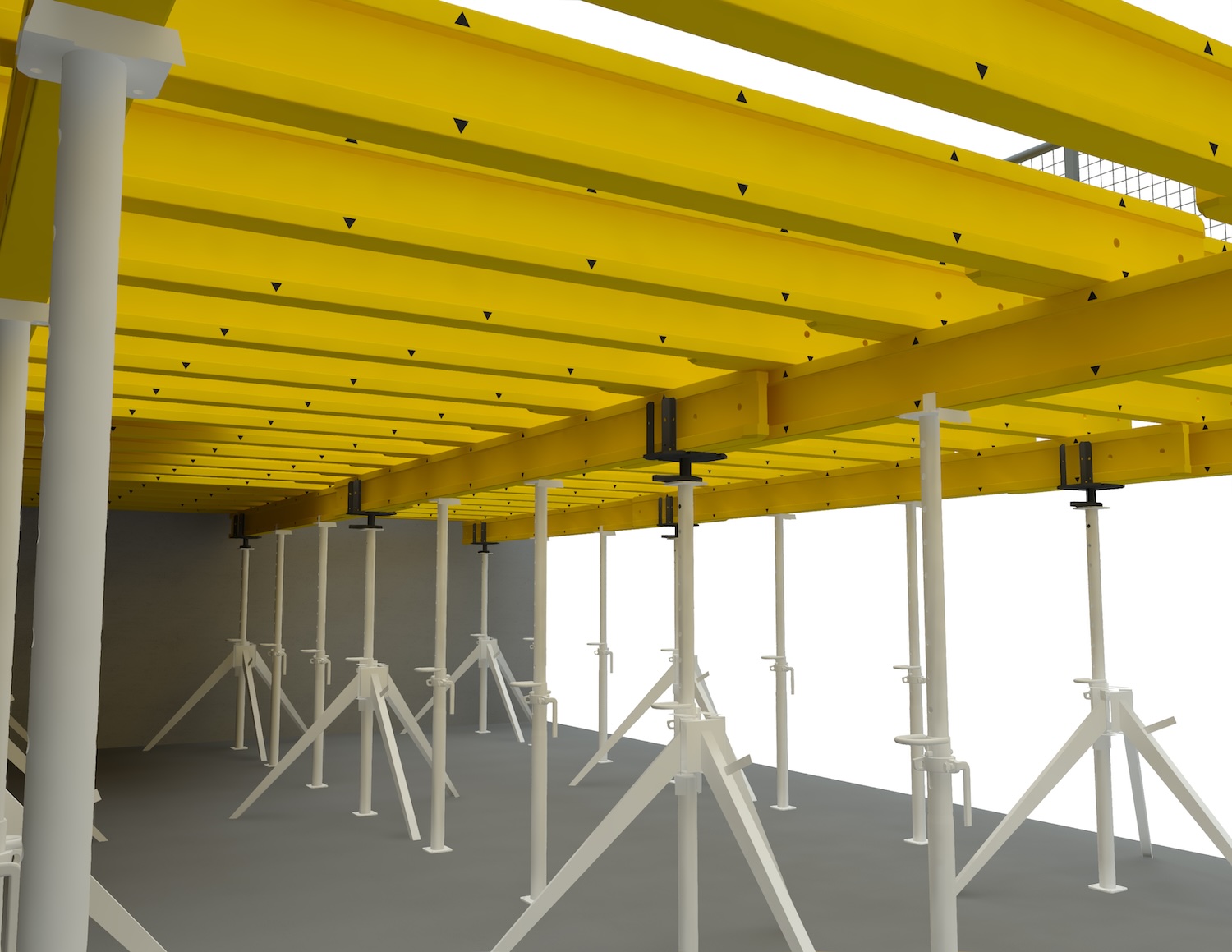Description
Using the easily visible marks on the timber formwork beams, the system can be set out in minutes — requiring no measuring or further design.
With several simple components it is easy to tell from a quick visual check if the system has been correctly erected.
For more complicated layouts or slabs with supporting columns or shear walls, please contact us for a detailed design.
Benefits of Dokaflex
- Simple and versatile falsework system
- System can be deployed in minutes
- No need for falsework design in simple cases
- Adaptable to all fully top restrained layouts
- Beam markings mean no measuring is required
- Extremely durable
- Sealed beam ends protect against UV and moisture
- System is easy to check after set up
Common Applications
Dokaflex is an extremely versatile soffit support system which can be used for slabs up to 30m thick. Common applications include:
- Basements
- Bridges
- Apartments
- Offices
- Hotels
- High rise buildings
Next Steps
Dokaflex 124 offers several benefits over traditional slab falsework methods and is becoming an extremely popular product in our range.
To find out more about our Dokaflex 124 soffit support system and get latest rates, please contact our nearest depot or call us on 0117 982 8236.
For more complicated layouts or slabs with supporting columns or shear walls, please contact us for a detailed design. Otherwise, please download our typical layout below.
Installation sequence
A: Floor Prop with lowering head
B: Floor prop with supporting head
C: Secondary beams
D: Primary beams
X: 0.5m
